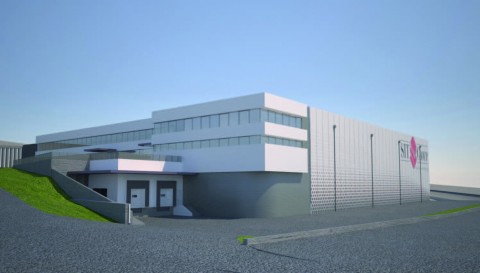The project includes the demolition of the existing factory and the construction of a new three-storey building to productive use, more suitable to the new business needs. The building has an almost rectangular shape ( length of 116 meters and a depth of 72 meters) and falls in two urban areas: – SOUTH -WEST , in “Zone D110.3 Gualdicciolo ” and has a maximum height of 14 ml in the area of production and only in 14.95 ml portion of the storage warehouse of raw materials and semi-finished – NORTH EAST is located in “ZONE D: productive areas to direct intervention and has a maximum height of 7.85 ml The foundations are made of work as well as the bulkheads and walls that surround the neighboring parts of the area. Concerning instead the supporting structures above ground and the cladding, it is expected the use of prefabricated elements. The design of the building in question was developed using a modular design that best suits the characteristics of the materials (prefabricated)


