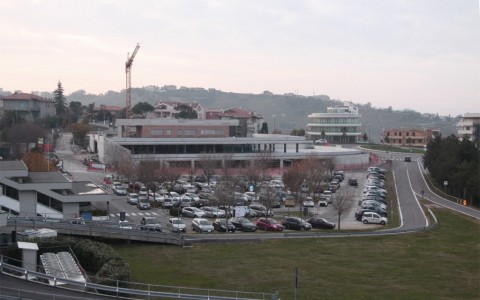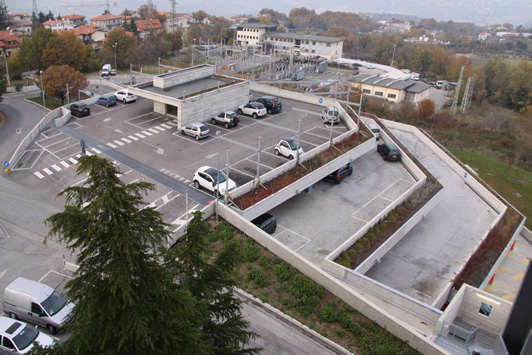Both parking stations were conceived incorporating the natural slope of the land in order to have easy access on each level. To lessen the visual impact on the surrounding environment they are terraced with the bordering edges being planted with many flowering shrubs that bloom in different periods. For both buildings, it was necessary to do significant soil retainment work using a high concrete Soldier Pile Retaining Wall system. The foundations are deep and made of reinforced concrete large diameter bored piles. Car park P2, is four-levels, was made with prefabricated structures in order to reduce the time of construction. Car park P4, instead was constructed entirely with reinforced concrete in situ. The floors are made of a concrete solid slab with standard reinforcement and post-tensioned steel cables.











