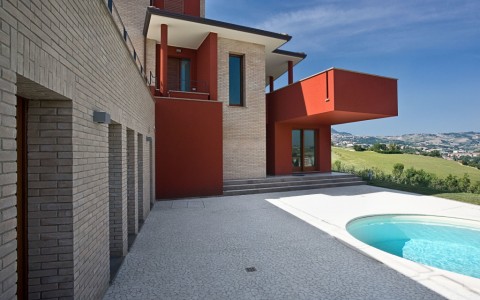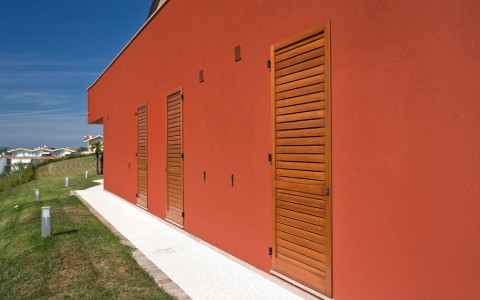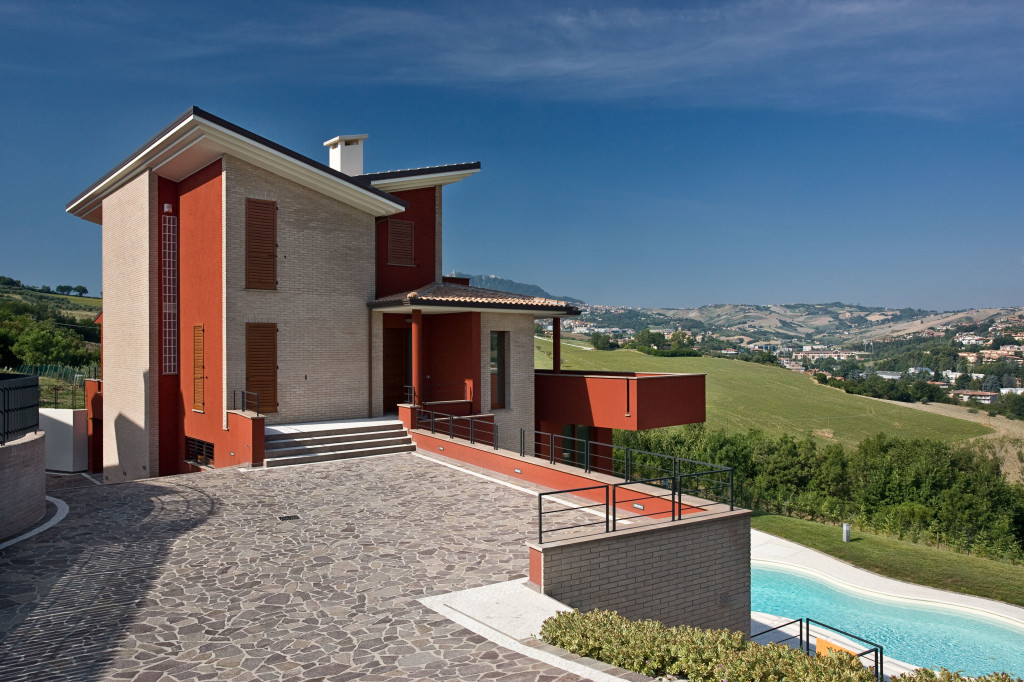The house is L-shaped and arranged planimetrically is organized around a central body that serves the vertical distribution of the different levels of the building, including staggered to better adapt to the morphology of the terrain elevation. The lower and intermediate, respectively, and are used for garage and service rooms. The upper floor is divided into two wings, and is used as a sleeping area in the upper part and the lower part of the living area, served from the central area of distribution. The interior flooring terracotta housing gives elegance and warmth.







