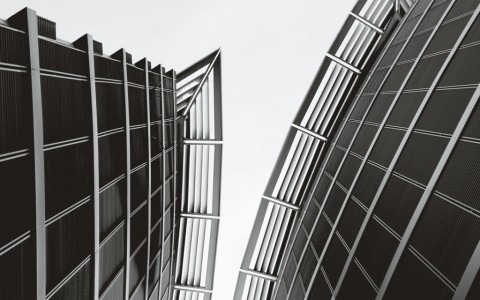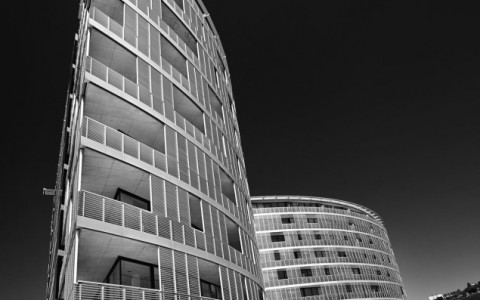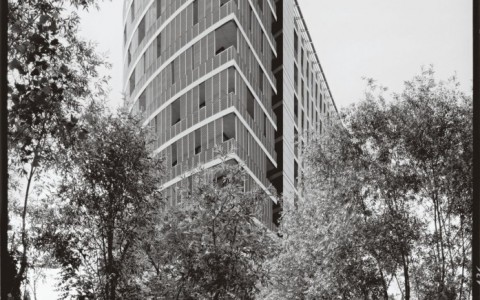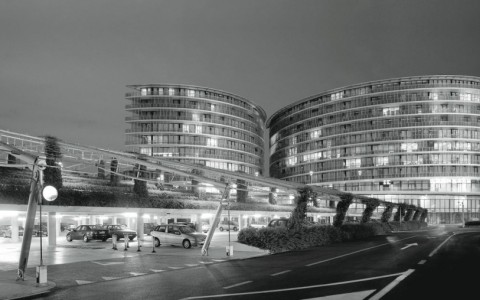Antao Progetti had the honour to direct this realization and project all the structural engineering, for the first time in Italy RCK 900 cement was used. in collaboration with the Foster&Partners’s, (Foster&Partners’s first realization in Italy) a directional centre constituted by two semicircular towers that they open towards Mount Titano, of which you have a beautiful view from the square,. The directional function of the construction complex is completed with a hotel that also has a convention’s centre. The complex, took part on the world organization World Trade Centre, it was the first building in San Marino and in Italy be realized in a mix structure of steel and cement. All floors are in cement with a special technology of tension applicated on the steel rods. The towers which imposing but gentle profile, are completely transparent. The sun light is filtered inside by a shadowing system, with some elements mobile to optimize their functionality. The modular setting of new functional spaces for directional activities and residential using as well. In front of the towers a parking, covered by tensostructuar, with metal cables that creates a bower with jasmine plants, (Foster wanted the landscape to be similar to the vineyards present in our territory).









